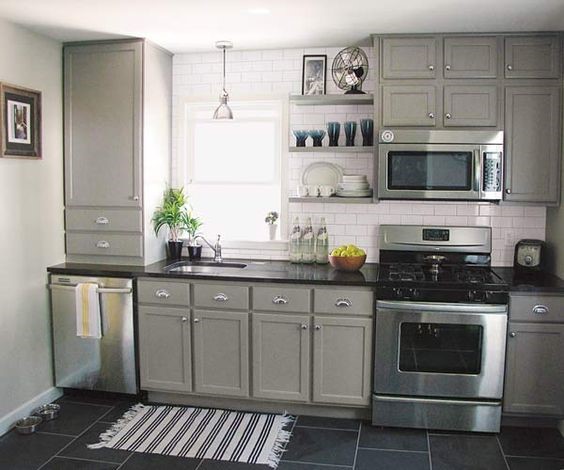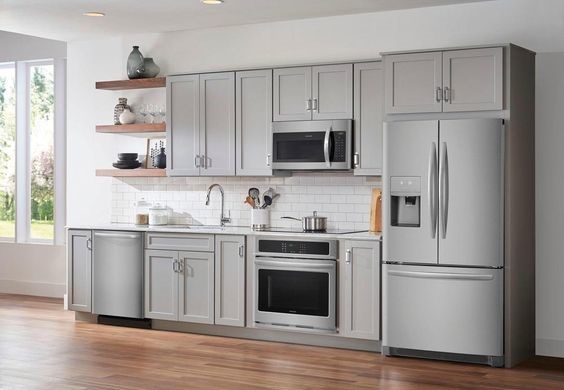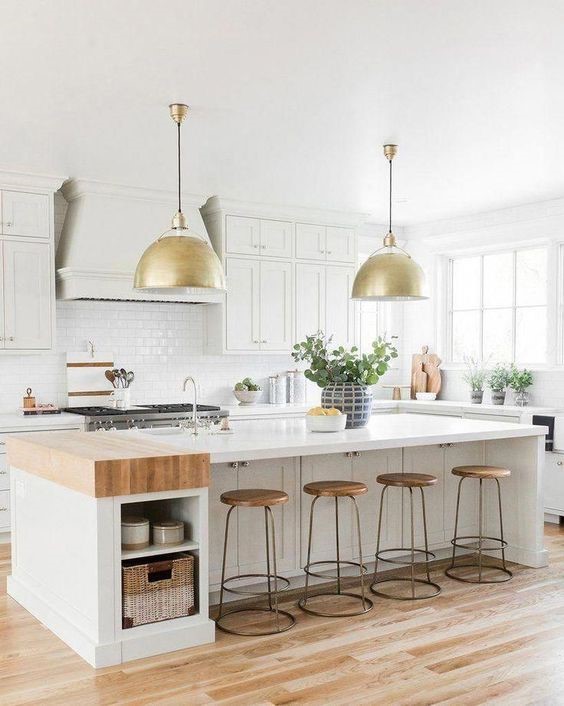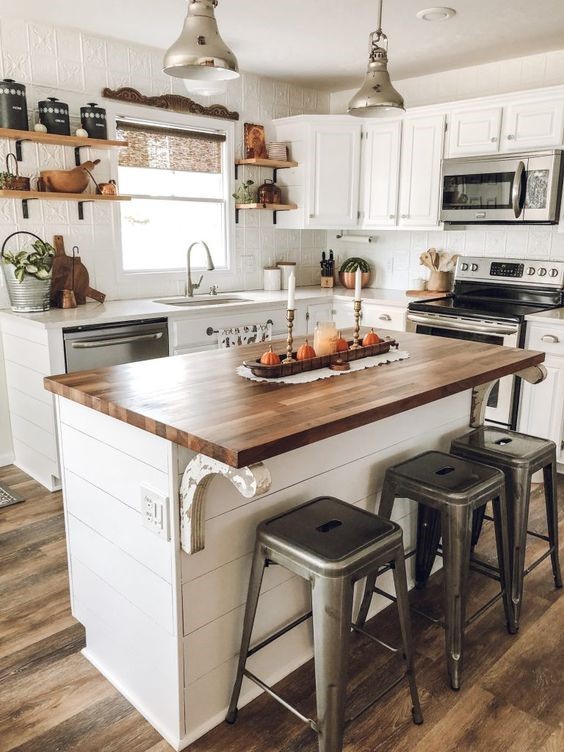The kitchen indeed is the heart of the house, and so the way a kitchen is done up in a house is of utmost importance.
While selecting a kitchen, apart from the availability of workspace, cabinets and storage space, the golden work triangle must also be taken into consideration. The Golden Work Triangle is an imaginary triangle that is formed between the sink, refrigerator and the stove.
A modular kitchen is a modern way of setting up a kitchen so as to suit one’s needs. Based on the type of house or requirement, there are several different types of modular kitchens to choose from.
GALLEY
The most popular kitchen type is the galley kitchen. The layout is two rows of cabinets facing each other creating a narrow walk way in the middle.
This type of kitchen also encourages economical use of cabinets. Additionally, there is ample space to store appliances and adequate workspace.
Added bonus: Since there are no protruding corners, they are also less prone to injuries.
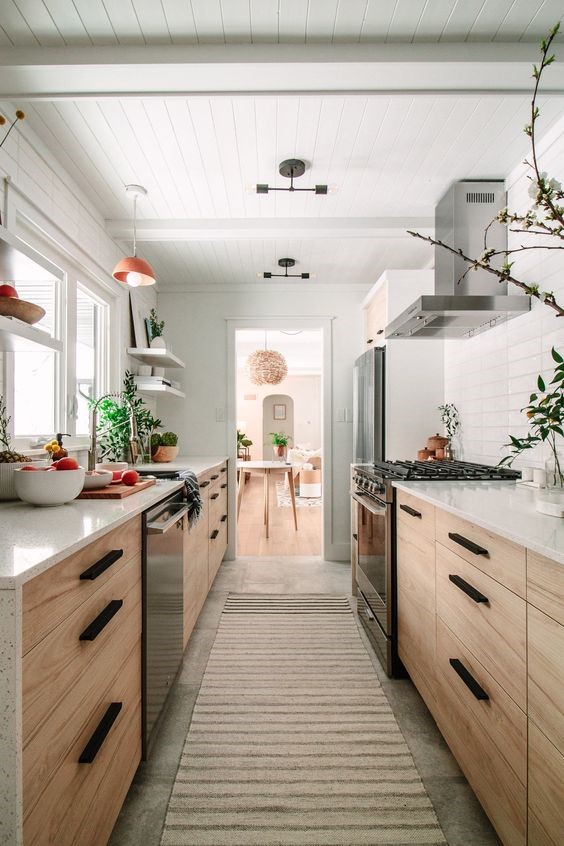
ONE WALL
One wall kitchens are best suited in small houses. In this type of modular kitchen, all the cabinets are set up against one wall. Such kitchens utilise vertical space efficiently.
Alternately, also called a kitchenet or an open kitchen, this type of kitchen provides the joy of cooking in minimal space.
L SHAPED
An L shaped modular kitchen gets its name from its design layout. It forms an L shape since the cabinets form a perpendicular on adjacent walls. L shaped kitchens provide ample room for appliances, storage and a large workspace. The L shaped kitchen gives a good proportion for the golden work triangle.
L shaped kitchens also give the feel of an open kitchen.
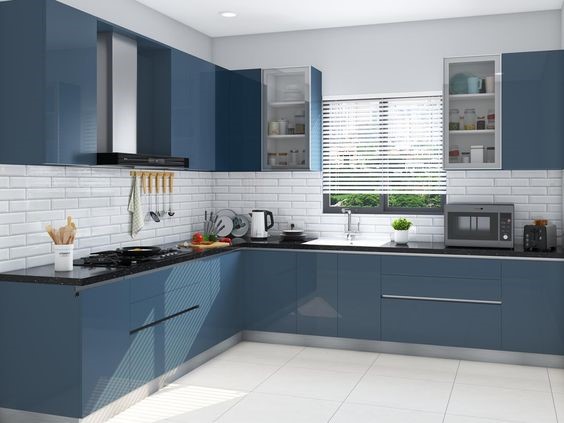
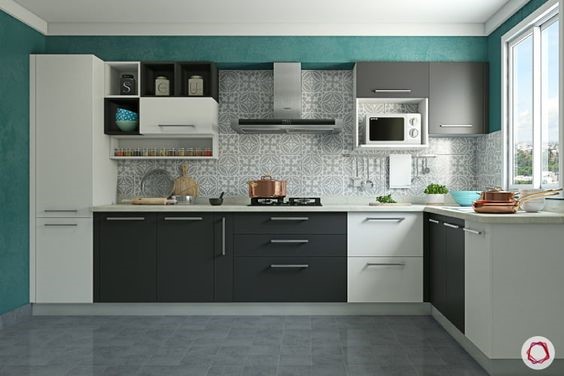
U SHAPED
The U shaped kitchen provides 3 walls for cabinets. This kind of modular kitchen can be opted in a comparatively larger space, as it would make the kitchen look cramped if it is in a small space. U shaped kitchen provides a huge amount of working space and room for storage. The golden triangle is an easy fit in the U shaped kitchen, providing ease and efficency in the cooking process.
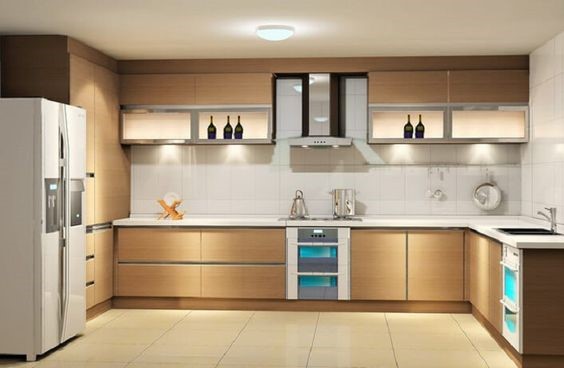
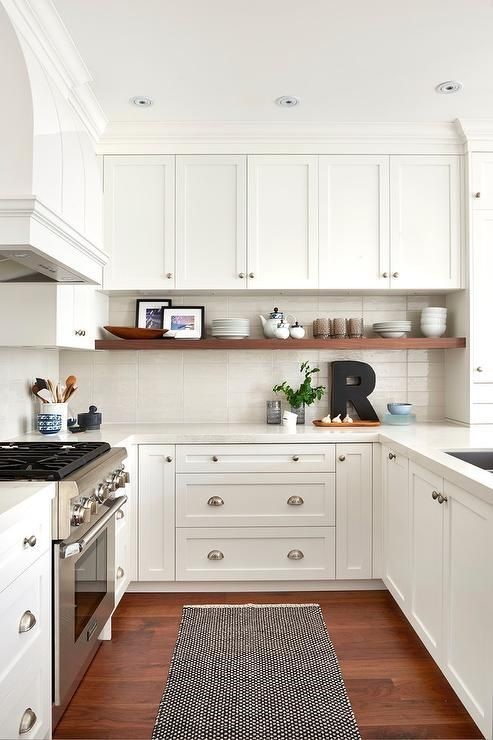
ISLAND KITCHEN
The Island modular kitchen design is gaining popularity among urban households. Island kitchens are a combination of one wall, L shaped or U shades kitchen along with a freestanding kitchen top which may have drawers and cabinets for storage. High stools may also be kept for an additional seating option within the kitchen. Alternatively, it may also used for keeping appliance.
The Island modular kitchen also requires a larger space for both the design and for adequate space for movement.
PENINSULA KITCHEN
A peninsula kitchen is similar to an island kitchen. However, whereas an island kitchen is a freestanding top, a peninsula kitchen is attached to a wall on one side. This extension may have cabinets. It may also be used an extra workspace or a table top to sit at. The peninsula kitchen incorporates the golden triangle too.
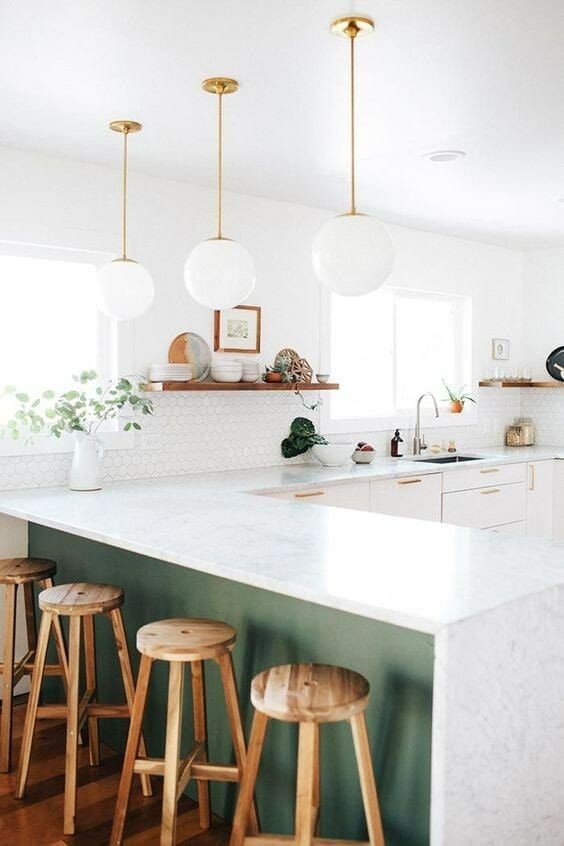
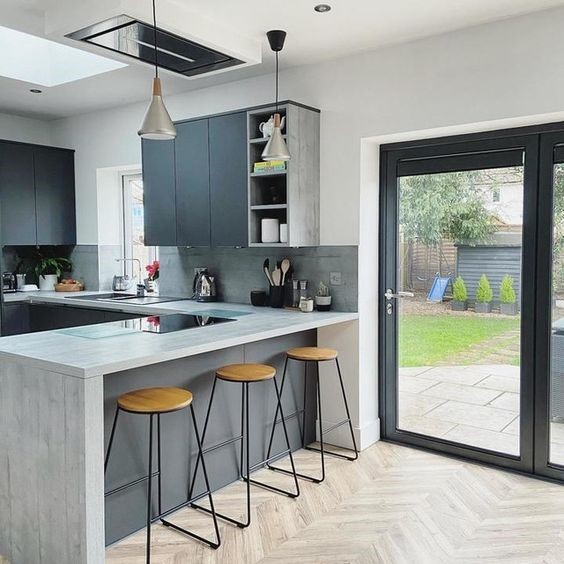
The secret to finding the right kitchen is identifying ones needs and deciding kitchen type based on what suits one the best. Afterall, when the food is the art and the cook is the artist, the canvas has to be selected carefully to produce the perfect masterpiece.

